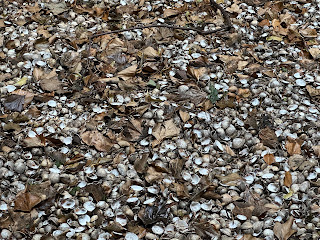On
a stroll through the Newhailes estate, I took shelter in the woods from the
ominous dark clouds gathering in the sky.
There I came across a small and rather sorry looking building, this
being the remains of the Shell Grotto. It
was once a rather grand, little structure that stood as a central feature in
the water gardens. These were a series
of pools that were fed by a burn that runs through the estate. The pools are now long gone and are just a
series of dips in the ground.
In
the Eighteenth Century, Shell Grottos were the must haves for fashionable, rich
British landowners, and the owners of Newhailes, the Dalrymples, were rich
enough and fashionable enough to have one built. The Shell Grotto in Newhailes was one of the
first built in Scotland and was probably built in the 1770s.
The
Shell Grotto was constructed of large boulders and rubble, with the façade at
the entrance being decorated with furnace slag and sponge-stone to give it a
mysterious and eerie look, like the entrance to a volcanic cavern. It was originally roofed in slate and had a
floor of black marble. The walls inside
were at one time lined with wood covered in plaster, in which were embedded thousands
upon thousands of seashells, precious stones and fragments of coloured glass
all arranged into various patterns.
The
shells in the walls not only came from the local beaches, but also as far away
as China. In 1774, Jenny Dalrymple wrote
to her brother William, who was in Canton, and asked him to find her shells
from there for the grotto.
As
well as being designed as a place for quiet contemplation, reading or just
retreating from life for an hour or two, the Shell Grotto was also meant to be
a place of mood and mystery. Excavations
there a few years ago, found that there had at one time been a chimney and a ‘stoke
hole’ behind the grotto as well as flues in the walls of the building. Rather than being constructed for heating the
grotto, they appeared to have been designed to produce and emit smoke, to add a
mysterious atmosphere to the building.
Though
abandoned for many years, the interior of the Shell Grotto was intact up until
the 1950s, when it was vandalised and set on fire. Now the roof and the interior decoration are
all gone. Today, there are thousands of
shells lying on the floor of the Grotto, but I don’t think any of them are the
original shells from the walls, but rather are a recent addition in an attempt
to put some shells back into the Shell Grotto.
I
left the Skulferatu that had accompanied me on my stroll to the Shell Grotto, in
a dimple on a rock in the entrance façade.
The
coordinates for the location of the Skulferatu are –
Latitude
55.942634
Longitude
-3.081671
what3words:
crops.impose.park
For
an idea of what parts of the decoration inside the Grotto may have looked like
when it was complete, visit the website for the Shell
Grotto in Margate.
I
used the following sources for information on the Shell Grotto –
By Hilary Horrocks
2004
Shell Grotto, Newhailes






















