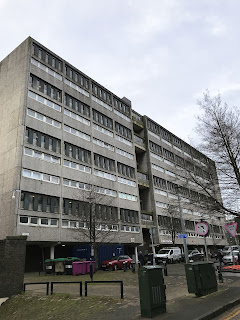Jim
and William Reid of the Jesus and Mary Chain sang a song about nine million
rainy days, and so far this summer has been pretty much like that. It was a rainy day as I arrived in their hometown
of East Kilbride. Leaving the train and
walking out of the station I felt like I was walking into a cloud, a cloud of
fine, misty rain that seemed to instantly soak through my inadequate clothing
in minutes. It had been sort of dry when I left Edinburgh and I had hoped it
might stay that way through in the west, but no such luck. Putting on my bravest face while the view
through my glasses became a distorted kaleidoscope of raindrop images, I
marched up through a housing estate to a park where, on top of a grassy hill, Dollan
Aqua Centre the building I’d come to see stood.
The
park was deserted, much as would be expected on a day like this. Swings hung
empty while park benches yearned for the huddled company of a wet backside or
two. An abstract sculpture sitting in a
walled off area seemed to just add to the desolate and lonely feeling of what
on any half decent day would be an area bustling with activity.
Wandering
on up the hill I came to Dollan Aqua Centre, originally called Dollan Baths but
rebranded at some point to something sounding a bit more trendy. The building is in a modernist style and from
a certain angle looked a bit like some Martian machine from War of the Worlds, though
maybe a bit more friendly.
The
building was commissioned by the town council to celebrate East Kilbride
becoming a burgh in 1963. It was designed
by Alexander Buchanan Campbell who took his inspiration from Kenzo Tange's
National Gymnasium, which was built for the 1964 Tokyo Olympics. It is mainly constructed of pre-stressed
concrete, and was intended to give the impression of a giant marquee. This was emphasised with the vaulted parabolic
arched roof of the building being supported by V-shaped concrete buttresses that
reach down to the ground at a thirty degree angle. Dollan Baths opened in 1968 at a cost of
£600,000, and was Scotland’s first 50 metre swimming pool. It is named after Sir Patrick J Dollan, a former
Lord Provost of Glasgow.
The
building has undergone a couple of quite expensive refurbishments, one in the
1990s and another in 2008 which resulted in it being closed up until 2011. It was then closed again in 2019 for a brief
period after vandals broke in and caused serious damage. They had broken into the reception area where
there was a small, reinforced window giving an underwater view into the pool. After trashing the reception area, they
managed to smash a hole in the window causing hundreds of gallons of water from
the pool to cascade through the building.
Luckily, a clean up operation by the emergency services and staff managed
to stop the damage from becoming fatal to the structure.
In
2002 the building was listed as a Category A building by Historic Scotland. Docomomo International have also listed it as
one of sixty key monuments in Scottish post-war architecture.
With
a pool and gyms, the Aqua Centre is still well used by the local
community. Was I tempted to pop in for a
swim you may ask? Nah, it was wet enough
outside for me.
During
my wanders around the building, I found a nice mossy spot on one of the
concrete struts and there I left the Skulferatu that had accompanied me.
The
coordinates for the location of the Skulferatu are -
I
used the following sources for information on Dollan Aqua Centre –

























































