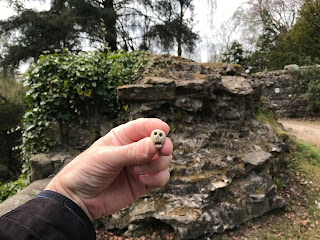Today, while walking through Pittencrieff Park, I went down through the grotto like glen and followed the path along Tower Burn, the stream that runs through the park. While a blackbird sang above me, I cut round and walked up past several little caves and passageways that are all closed off by railings and gates. I seem to remember these were all open and accessible when I was a child and have memories of squeezing through the various gaps while running madly around the place with friends and family.
After
climbing up a steep set of stairs I turned onto the main path and then walked
up the Tower Hill. This was once the
site of Malcolm Canmore’s Tower, the residence of said Malcolm Canmore.
The
name Canmore comes from the Gaelic for Great Chief, though when taught about
him at school we were told it actually meant big head because he had a big
head. How true that is I don’t know, but
my mental image of him has always been of a man with a massive head, much like
a Bobblehead toy. Anyway, big head or
not, he was the man who killed Macbeth, and Macbeth’s son Lulach, and thus in
1058 became King Malcolm III of Scotland. In 1070 he married Margaret of
Wessex, who went on to become our local saint, St Margaret of Scotland. She was a pious Christian who established a
ferry across the Firth of Forth from what is now South Queensferry to North
Queensferry. The ferry service was for
pilgrims travelling to St Andrews in Fife.
Malcolm died in 1093 at the Battle of Alnwick.
There
is not much is left of Malcolm Canmore’s Tower today, just the foundation
stones really.
The
only description recorded regarding the tower was made by John of Fordun, and
this really only describes the area it sat in - ‘…by nature strongly
fortified in itself, being surrounded by a very dense forest, and fortified in
front with very precipitous rocks; and in the midst of it there was a beautiful
plain, also fortified by rocks and rivulets, so that the expression “Not easy
of access to man, and hardly to be approached by wild beasts,” might be thought
applicable to it.’ However, an image
of the tower was used in the burgh seal for Dunfermline and an old wax
impression of this survives. In 1790
John Baine, a Civil Engineer from Edinburgh, examined the ruins of the tower
and made a sketch of how it may have looked, based on the wax seal.
The
wax seal would seem to show a two storey building with an attic. According to
Ebenezer Henderson, the author of ‘The Annals of Dunfermline and Vicinity’, the
tower would appear to have been a ‘stately, massive building’ that was ‘about
fifty-two feet from east to west and forty-eight feet from north to
south…’ It would have consisted of at
least twenty ‘small eleventh century apartments’ and in the attic, there would
have been a host of little rooms for servants and attendants.
Now
there is not much to show for what must have been one of the most dominant
buildings in the landscape at that time.
But then what will be remain of our homes a thousand years from now? Probably nothing more than a few foundation
stones at the most. And with that happy
thought I left the Skulferatu that accompanied me on my walk under some ivy
growing along the tower wall.
The
coordinates for the location of the Skulferatu are –
Latitude 56.069882
Longitude
-3.466894
I used the following sources for information on the tower –
The Annals of Dunfermline and Vicinity from the Earliest Authentic Period to the Present Time AD 1069-1878
By Ebenezer Henderson
1879
Canmore – Malcolm Canmore’s Tower
Canmore -
Malcolm Canmore's Tower
Wikipedia – articles on tower and lives of Malcolm
Canmore and St Margaret of Scotland
Malcolm
III of Scotland - Wikipedia
Saint Margaret
of Scotland - Wikipedia
Article and
photographs are copyright of © Kevin Nosferatu, unless otherwise specified.









































