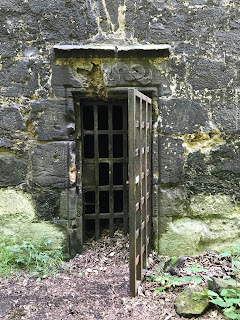On
a pleasant summer’s day, I took a trip to what at the time of writing was the
brand new train station at Leven, and from there I went for a walk along to
East Wemyss. Before hitting the coastal
path that would take me to my destination, I trudged through the towns of
Methil and Buckhaven, two places that were once at the heart of Scottish industry
and have suffered heavily since its demise.
Even on a sunny summer day they looked depressed and downtrodden places. Places neglected by those in power, they had
that forgotten air of towns pushed aside and ignored.
On
reaching the coastal path I trudged along to the village of East Wemyss before
taking a path down to the sea. There I
soon arrived at the Wemyss Caves; a set of caves carved out of the rock by the
sea around eight thousand years ago. Though
a local legend says that they were dug out of the rock by the Pechs (Picts),
who were short ginger haired men with long arms. It was also said that they had feet so wide
that when it rained they sat with them over their heads as if they were
umbrellas.
There
were originally eleven caves, though only six exist today, the others no longer
being accessible due to erosion or collapse. The caves were used as shelters by the early
peoples who inhabited Fife, and they are regarded as historically significant given
the number of ancient carvings that have been found on their walls. Of the sixty known Pictish carvings in
Scotland, forty-nine were found within these caves.
On
my visit most of the caves were closed due to storm damage, so my wandering
around was mainly limited to Doo Cave, also known as Dovecot Cave. This cave acquired its name for a reason that
becomes obvious once you walk inside, there being hundreds of nesting boxes
carved into the rock. And though it is
dreich and damp, it still seems to be popular with pigeons given the amount
that fluttered in and out as I walked around. Then, as I stood very still to
take a photo in the poor light of the cave, one rather confused pigeon decided
that my bald head looked like a good place to land, making me jump as I felt
its sharp little feet scrape against my scalp.
I think it got the bigger fright though, given the way it shot back out
of the cave entrance.
For
many years the entrance to Doo Cave was walled up with an opening at ground
level to allow access for gathering eggs or birds, with some openings higher up
to allow the pigeons to get in and out.
Doo
Cave was once linked to another cave, West Doo Cave, which contained seventeen
Pictish carvings. Unfortunately, this
cave collapsed due to the weight of a gun emplacement that was built above it
in 1914. There are various photographs
and drawings of these now lost symbols which can found in old books documenting
the caves and at the Wemyss Caves 4D website - Wemyss4D
After
looking around the cave, and dodging pigeons, I left the Skulferatu that had
accompanied me, on a cobwebby ledge by the carved stone nesting boxes.
The
coordinates for the location of the Skulferatu are -
I
used the following sources for information on Doo Cave –


































