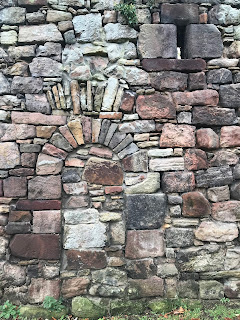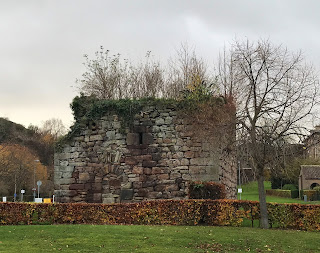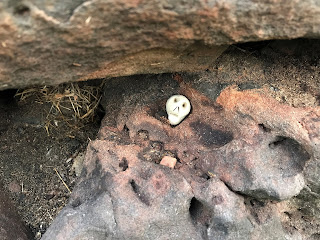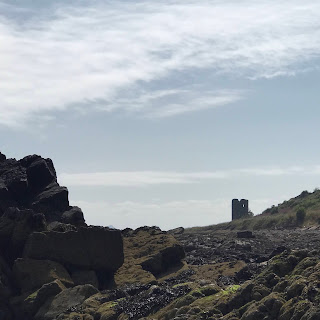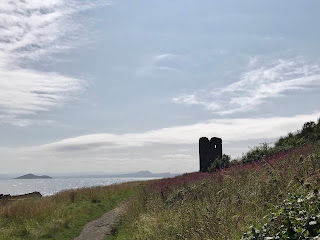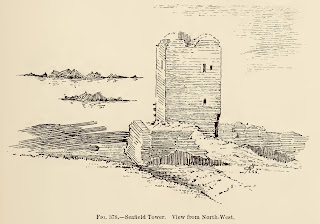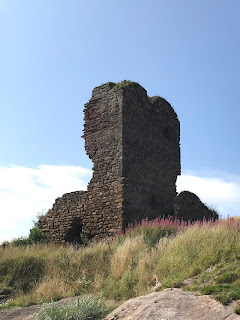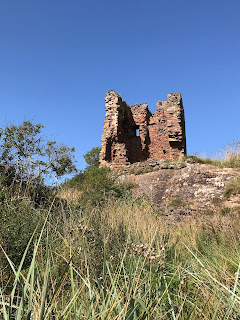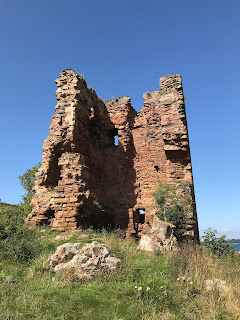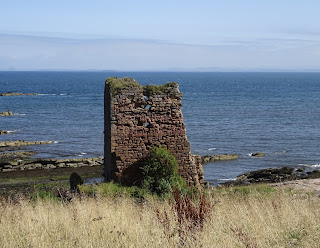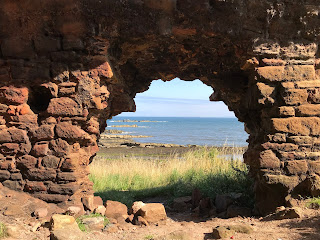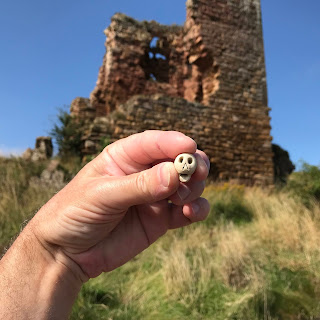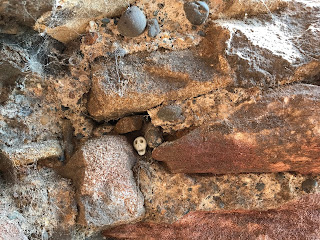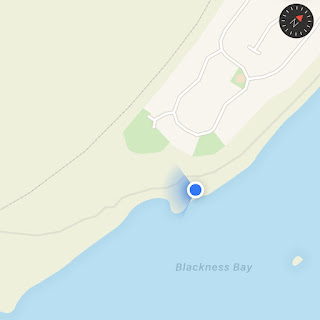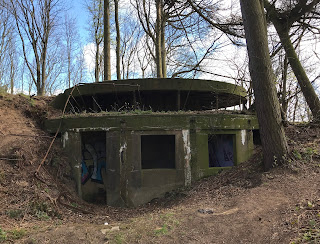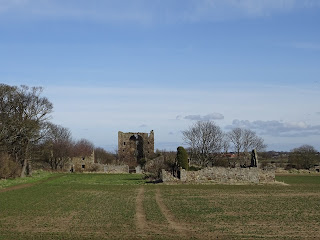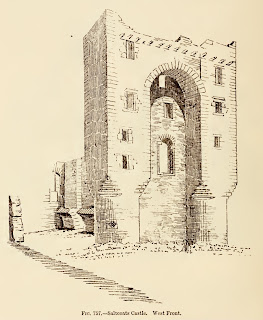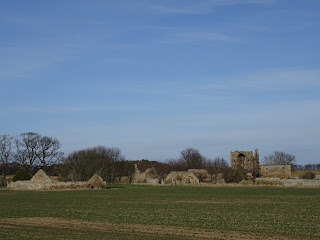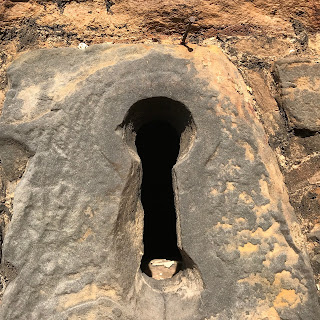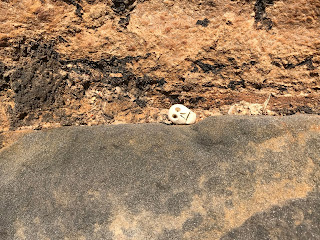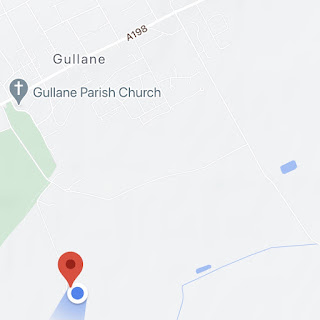When
I go cycling from Edinburgh to North Berwick, I like to take the coastal road
and enjoy the scenic route. Just before
I reach Gullane, I turn off from the road and take the bumpy path along the
John Muir Way and cut down to the rather spectacular ruin of Saltcoats
Castle. On a sunny day it’s relaxing
just to sit in the castle grounds, rehydrate and take in the great view.
Saltcoats
Castle with ruined cottage and outbuildings
Tower
of Saltcoats Castle seen through overgrown outer area of the castle
The
history of this rather marvellous ruin starts with a legend of daring and
bravery, or the needless slaughter of a wild animal, depending on your point of
view. The story goes something like
this…
…back
in the mists of time, when the lands that now make up East Lothian were sparsely
populated and thick with forest and wild beasts, there was a huge, wild boar
that terrorised the area. This beast was enraged by anybody it saw on
its territory and had chased, gouged and maimed a dozen or so people. Soon it got to the stage where those in the
villages were terrified of travelling to market, the peasants working the
fields were terrified as they worked, the landlords in their stately homes were
terrified of walking outside in their gardens and those travelling from
Edinburgh towards England took a long route round to avoid the
area. The King, on learning what was
going on, offered a large reward to anyone who could kill the boar and rid the
land of its menace. Many tried and died
in their attempts. The boar always
seemed to be one step ahead of them and ambushed many a brave hunter, slicing
through their weak and mortal bodies with sharp tusks that seemed to be made of
steel. Soon the boar was being seen as
more than just a beast, it was a demon sent from Hell or a punishment from
God. The churches rang out their bells
and the holy prayed in hope that the good Lord would end their torment. But he didn’t.
Then
along came a young man from the Livington family. His family had fallen on hard times and he
had decided that to improve their lot he would take on the challenge of killing
the boar. First of all, he set about
preparing for the task and had a special glove made of thick leather. The inside of this glove was heavily padded
with down. He also had a steel helmet,
body armour and a sword made for the task.
Expensive though this was, he persuaded the craftsmen who made the
pieces for him that he would pay them when he had killed the boar. Such was his self confidence in completing
this task that they all agreed to this and he was soon ready to go on the hunt
for the deadly beast.
On
a summer’s morning young Livington set off out into the forest. As he went, he would call out every so often
in order to attract the boar. However,
it was almost as if the beast could sense him and his purpose, and for hours
Livington walked without seeing any sign of it.
Growing weary from walking, Livington stopped near a stream and drank
from it. He sat by it for a while and decided
to give up for the day and to start his hunt again the next morning. As he rose to make his way back out of the forest,
he heard something crashing through the undergrowth. It drew nearer and nearer. Livington drew his sword and readied himself. With a roar the boar burst through the
undergrowth to where Livington stood.
The creature was huge with tusks like sabres and eyes that glowed red
like the hot coals of a fire. For a
moment it stood still staring at Livington, then it stamped at the ground, snarled,
and rushed at him with tusks out. Like a
matador, Livington spun to the side and the boar charged past. It came to a skidding halt and turned again
to face him. It’s eyes burning with
anger and hate it let out a roar and charged at him. Livington once more sidestepped the boar as it reached
him, howling with frustrated rage it turned and came at him again. As it was almost on top of him Livington
thrust his gloved arm down into its mouth.
The shock of this caused the beast to stumble and fall, taking both it
and Livington to the ground. The beast,
unable to move its head enough to gouge Livington with its tusks, kicked out at
him, catching him several times about the body and denting the armour he wore. In this onslaught Livington almost lost grip
of his sword, but just managing to keep hold of it he thrust it up and through the
beast’s heart. The beast let out a
groan, almost human, then sighing it died by Livington’s side. Exhausted, Livington lay by it and prayed a
prayer of thanks to the Almighty Lord above.
A
group of five woodsmen, had bravely ventured that day into the forest to chop
wood, and had heard the commotion.
Cautiously they approached to see what was going on and saw Livington
lying beside the body of the boar. Thinking
that he must have died in the fight, they went over to offer prayers for him. On seeing that he was alive and suffering
from no fatal wounds, they helped the exhausted man to his feet. They then cut and stripped a large branch and
tied the body of the boar to this. Four
of the woodsmen carried it out, while one carried Livington on his
shoulders. As they walked out through
the forest, they came across a den of
six squealing little piglets. The six little piglets mama boar had been
protecting from those who encroached on her territory. These were gathered up, placed in a sack, and
handed to Livington.
On
hearing that the boar was dead, villagers from all around came out in
celebration. That night Livington and
the villagers, from landlord to peasant, all feasted on suckling pig and wild
boar sausages, black pudding, and roast pork.
All washed down with local ales and fine wines imported from afar.
A
few days later the King heard that the boar had been killed. For Livington’s act of bravery and ridding
the land of the terrible beast the King granted him the lands from Gullane
Point to North Berwick Law. It was on the
land acquired by Livington, near to Gullane, that Saltcoats Castle was built.
Up
until the 1790s the helmet said to be worn by Livington when he slayed the boar
hung in the church at Dirleton in East Lothian.
When the church was being repaired the helmet was removed for
safekeeping and was lost.
At
the mouth of the Peffer there is a small stream that goes by the name of
Livington’s Ford. It is here that
Livington supposedly slew the wild boar.
Anyway,
let’s get back to the castle…the name of Saltcoats Castle is thought to come
from the fact that it stands on ground that was in ancient times a salt
marsh. The castle is a Sixteenth Century
courtyard castle that rose to a height of three storeys. It was enclosed by a wall and in the grounds,
there would have been an extensive garden and orchard. There was also at one time a bowling green to
the east of the castle, though all signs of this have been lost as it has been
ploughed over numerous times and become part of the surrounding fields.
The
castle was built in around 1590 for Patrick Livington and his wife Margaret
Fettis of Fawside. In the early 1700s the
castle and estate were acquired by the Hamilton family when James Hamilton of
Pencaitland married ‘the heiress of Saltcoats’, Margaret Menzies. The castle was inhabited until around the
late 1790s, the last tenant being a Mrs Carmichael, who died there. It was then left uninhabited for several
years. Around 1810 much of the stonework
was removed to build farm steadings and walls.
The ruined cottage which stands at the side of the castle was built
around this time and on its front wall there is a panel taken from the castle with
the coat of arms of Patrick Livington carved into it.
Tower
of Saltcoats Castle
Sketch of Saltcoats Castle from ‘The Castellated and Domestic
Architecture of Scotland’ - 1887
Side view of castle ruins and tower
Side
view of castle tower
View of
castle and ruins of farm steadings
Saltcoats
Castle has now been designated as a scheduled monument.
The
Skulferatu that accompanied me today was left on a ledge above the keyhole
window on the tower.
Skulferatu
#26
Spot the Skulferatu
Close
up of Skulferatu #26 on window ledge
Map
showing location of Skulferatu #26
The coordinates for the location of the
Skulferatu are:
Latitude 56.026982
Longitude -2.827307
I
used the following sources for information on the castle –
The Castellated and Domestic Architecture of Scotland from
the Twelfth to the Eighteenth Century
Volume Four
By David MacGibbon and Thomas Ross
1887
Lamp of Lothian or the History
of Haddington form the earliest times to 1844
by James Miller
1900
St Baldred of the Bass and Other Poems
By James Miller
Oliver and Boyd
1824
Wikipedia – Saltcoats Castle
Saltcoats
Castle - Wikipedia
Canmore – Saltcoats Castle
Canmore
- Saltcoats Castle, Gullane
Article and
photographs are copyright of © Kevin Nosferatu, unless otherwise specified.













